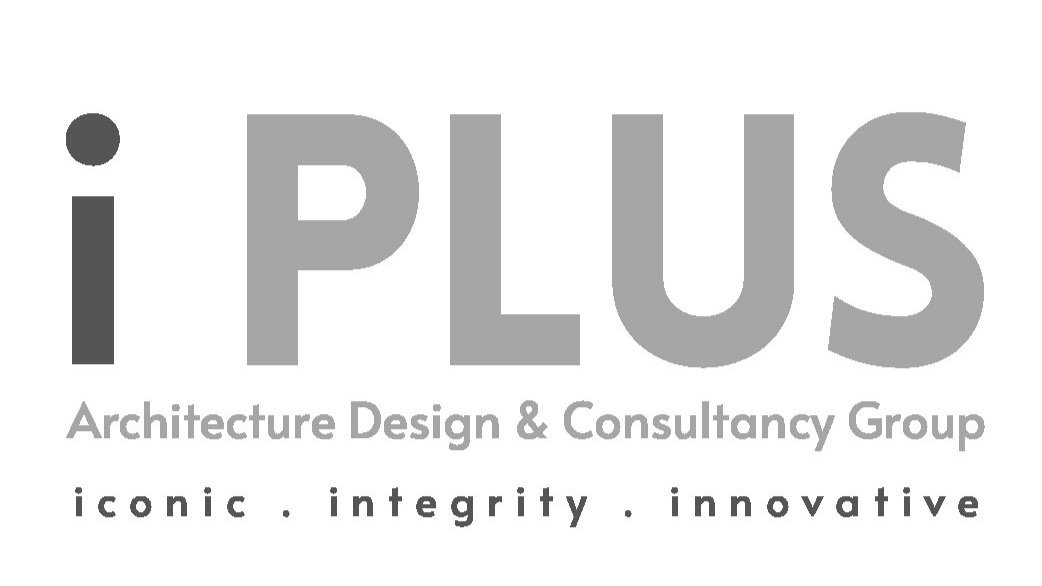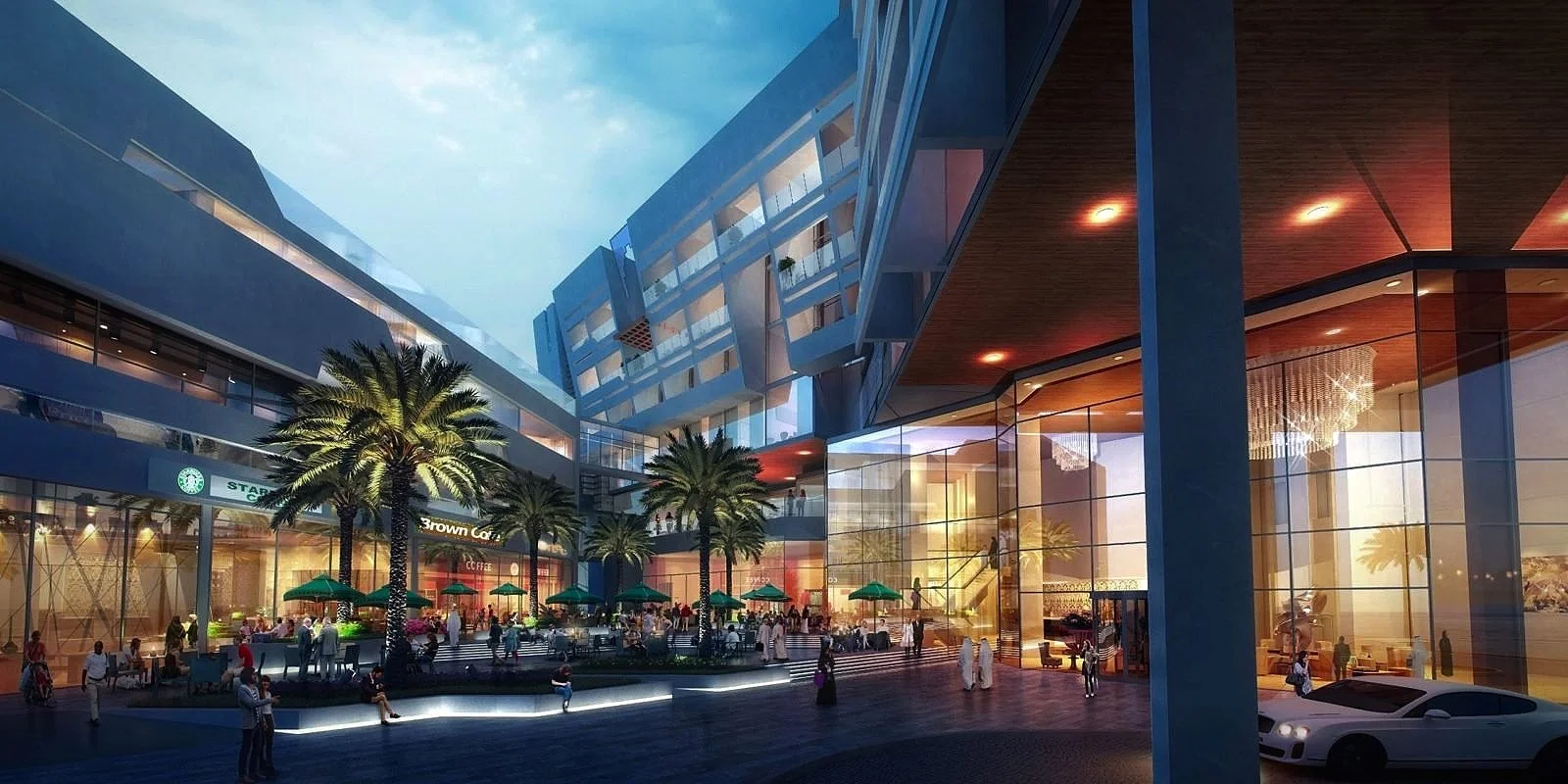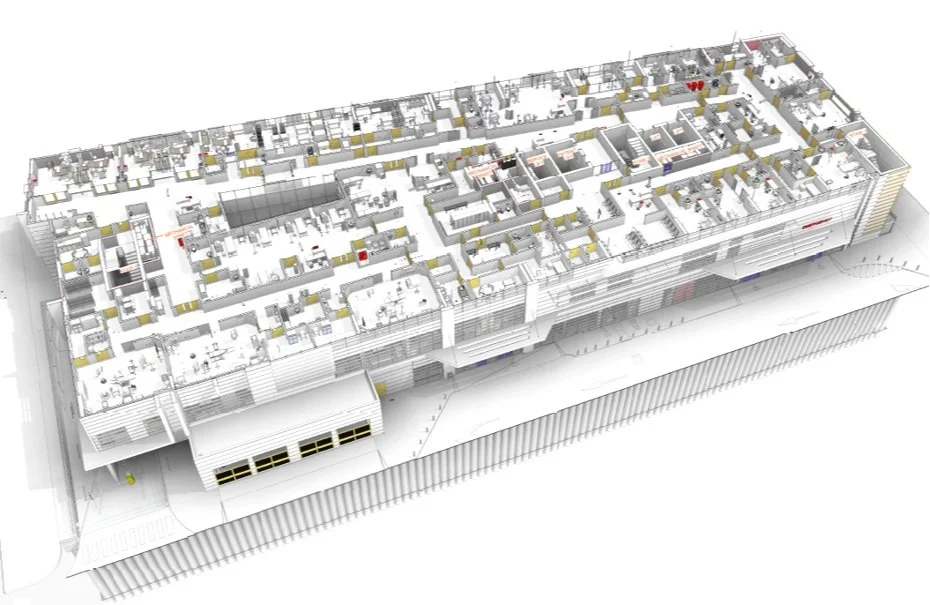Our Services
Design + Engineering
At iPLUS, we offer integrated services to elevate your projects from concept to completion. Our expert teams collaborate to deliver tailored solutions that bring your vision to life.
DESIGN + ENGINEERING
Our design services encompass the entire process, offering innovative and practical solutions from initial concept through to detailed design for every project
-
All stages of Architectural Design from Pre-Concept Design through all stages to Construction Drawings for all types of developments (Healthcare, Hospitality, Residential, Commercial and Mixed Use).
-
Small to large scale Master Planning services from a single plot to large scale city blocks Master Planning services in the GCC, Egypt and internationally.
-
iPLUS offers a world-class Interior Design group, in-house, for specialist Interior Design of Hospitals, Hotels, Restaurants, Residential, and Commercial projects.
-
iPLUS Landscape Design team have many years of experience in public realm and landscape design complement our Architectural and Master Planning group to produce seamless and highly innovative designs.
-
the majority of project iPLUS undertakes, we act as Lead Consultant brining the services of various disciplines both in-house and through subconsultants together under one entity acting as the main lead and point of contact.
-
Structural Engineering supporting all our design projects and third-party clients. Our Structural Engineers are highly experienced in the design of complex structures. We can design structures to an unlimited height. All design is done utilizing BIM.
-
Mechanical / Electrical /Plumbing (“MEP”) Engineering supporting all our design projects and third-party clients. Our MEP group offers clients highly specialized solutions that can efficiently meet their targets towards sustainable design solutions. All design is done utilizing BIM.
Providing full design services for all infrastructure and utility networks. Our infrastructure group produce all designs related to Roads, Wet, and Dry utility networks needed to support our Master Planning efforts.
Our field of expertise
(Medical Planning & Healthcare Architecture)
We have a team of highly specialized experts dedicated to delivering tailored services in:
-
We specialize in creating space programs tailored to the early, pre-concept stages of hospital design—ensuring alignment with functional, clinical, and operational goals
-
Our team offers integrated medical planning and healthcare architecture, drawing on specialized knowledge and a strong track record in the sector in the GCC, Egypt and internationally.
-
iPLUS Offering end-to-end medical equipment planning, selection, and integration during the design and development phases of healthcare facilities.
-
We deliver comprehensive renovation solutions for underperforming healthcare facilities and other building types, including upgrades to critical care, emergency, and diagnostic departments. Our approach emphasizes phased renovations for operational healthcare environments, ensuring modernization with minimal disruption to ongoing services
BIM solutions & DIGITAL services
We support our clients in achieving their BIM (Building Information Modeling) goals by delivering the appropriate level of detail and coordination throughout the project lifecycle. Additionally, our use of VR architecture allows clients to experience immersive, high-fidelity virtual tours — enabling them to explore every detail of the design and visualize the space as if it were already built.
-
We focus on stating our projects the right way by beginning with the end in mind, each project is handled differently, and every project begins with BIM Execution Plan that guarantees Employer goals are precisely met.
BIM Execution Plan’s main purposes are (among other things):
To allow project teams to agree on the way models and associated information gets shared
How these models are put together
How often they are reviewed
Who is responsible for advancing certain components inherent in a multidisciplinary BIM process
What are the declared BIM goals
BIM Execution plan is a standard on all our medium and large-scale projects.
The absence of a BIM Execution Plan on complicated types of projects can lead to dissonances among collaborators and a loss in productivity.
BIM Execution Plans are by no means a guarantee for seamless collaboration using BIM.
-
Our team using the Virtual Reality technology to create immersive, interactive 3D environments that allow architects, clients, and stakeholders to experience and explore building designs before construction. It enhances visualization, supports better decision-making, and streamlines design reviews by simulating real-world scale, materials, lighting, and spatial flow in a virtual environment.
-
creating detailed digital representations of buildings and spaces to visualize design concepts realistically. This allowing clients and stakeholders to see and understand the design before construction. It enhances accuracy, improves communication, and supports better design decisions throughout the project lifecycle.



